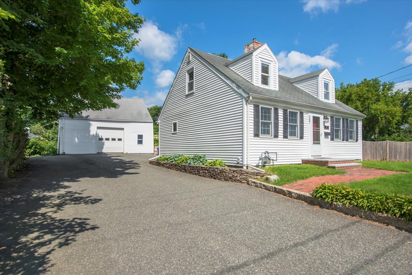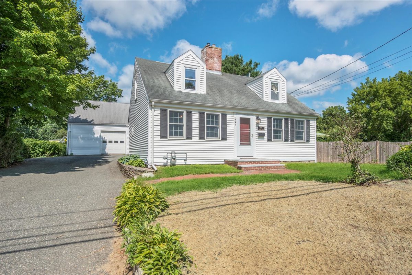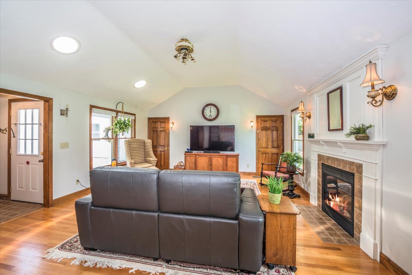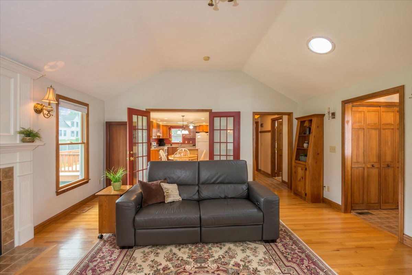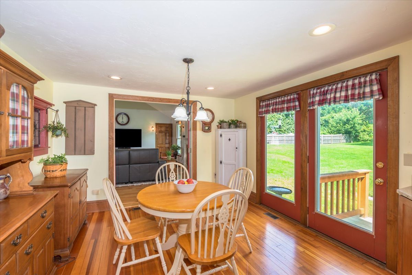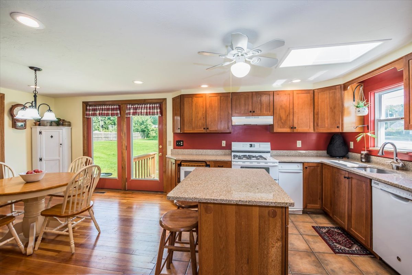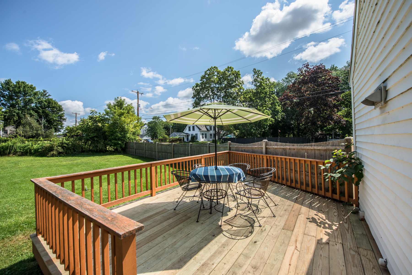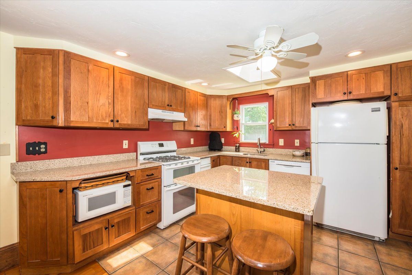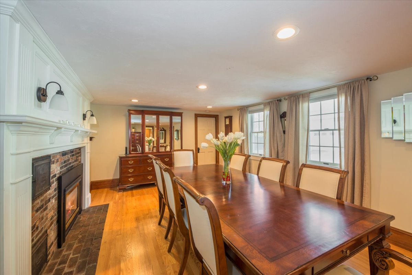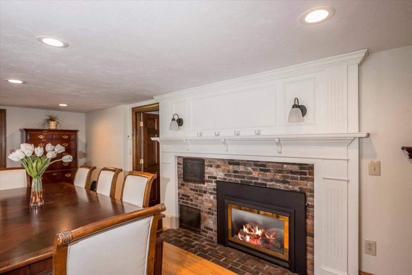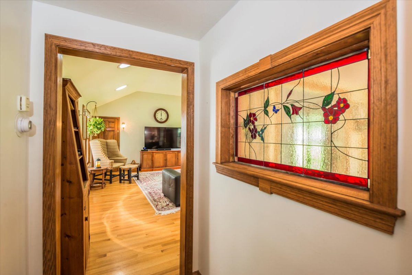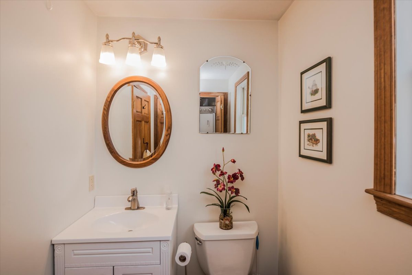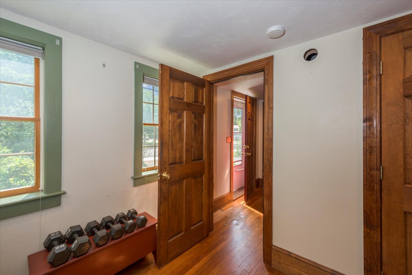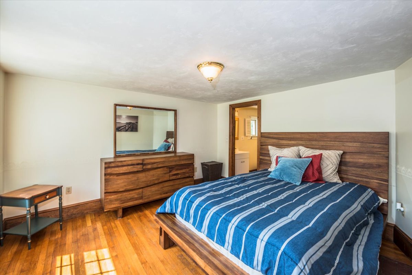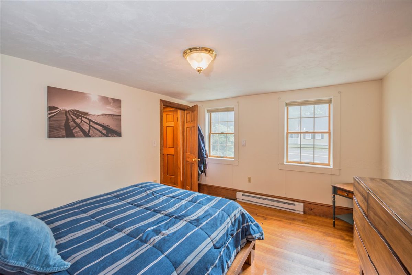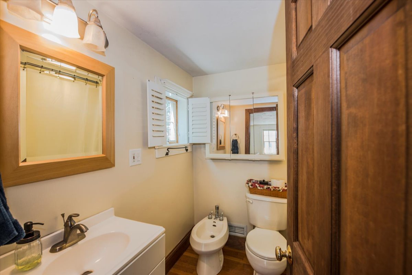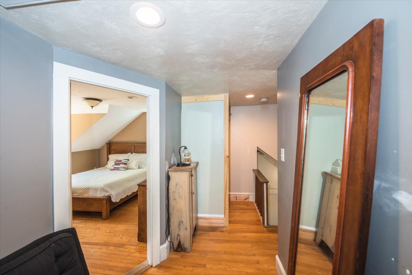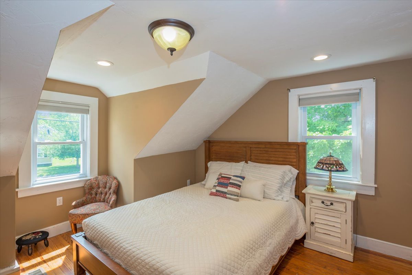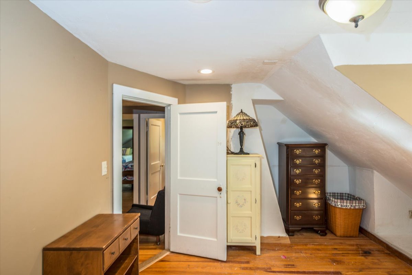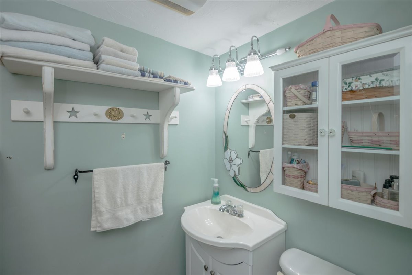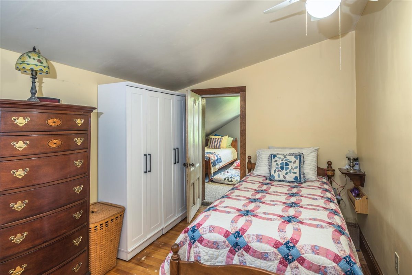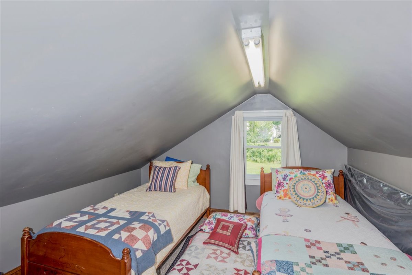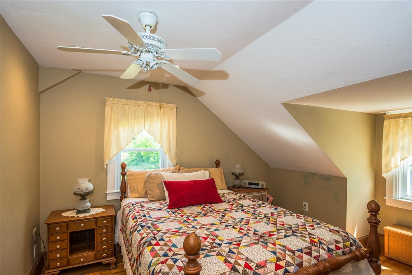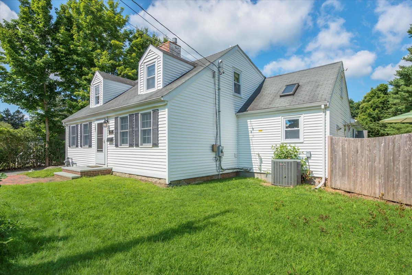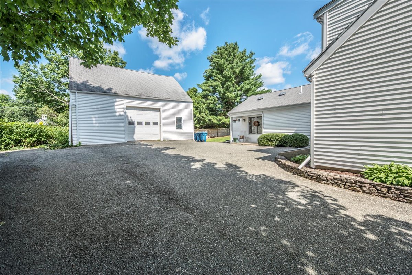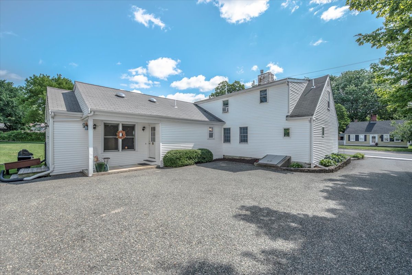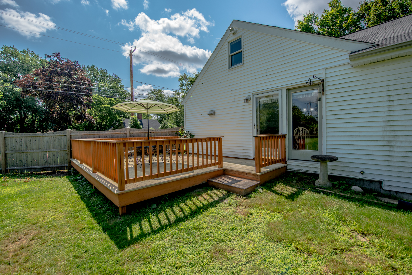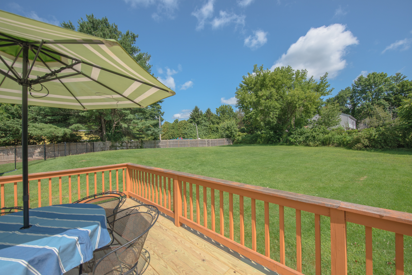Overview
- Updated On:
- February 4, 2022
- 4 Bedrooms
- 3 Bathrooms
- 2,583 ft2
Description
This beautifully renovated and tastefully decorated cape style home offers all the charm of the past with all the conveniences of the 21st century. Set on over a half-acre of land this home offers a large deck overlooking a park like yard with a paved driveway and mature plantings. Inside walk into a stunning family room with vaulted ceilings and a gas fireplace with French doors leading to a large kitchen. The kitchen is outfitted with granite counter tops, gas stove, and beautiful wood cabinets. There is a formal dining room off the kitchen that features another gas fireplace. There’s also the master bedroom suite, den, half bathroom with laundry on the first floor and lots of closets. Upstairs offers three bedrooms with another full bathroom. Oversized detached garage with an office setup provides plenty of storage. Gas heat (Trane System from 1997) and new hot water tank. Centrally located it is easy to get to the amenities in town, 495 or the Bridgewater commuter rail station.
- Fireplace: 2, Brick, Gas Insert
- Fin Floors: Hardwood, Laminate and Tile
- Basement: None
- Rooms: Family Room, Dining Room, Den, Kitchen, 4 bedrooms, 2 full bathrooms, 1 half bathroom, laundry area and recreation room
- Exterior: Deck, Wood, Garage with Office and Paved Driveway
- Site:
- Wall: Drywall
- Equipment: Dishwasher, Microwave, Refrigerator and Stove
- Heat Fuel: Gas,
- Heat Sys: Forced Air
- Apx Heat $: UK
- Cool: Central Air
- Water Supply: Public Connected
- Sewer: Title V, Approved
- Hot Water: Tank
- Insulation: Walls
- Electric: Circuit Breakers, 200 amps
- Plumbing: Mixed
- Principal and Interest
- Yearly Tax Rate
- HOO fees





