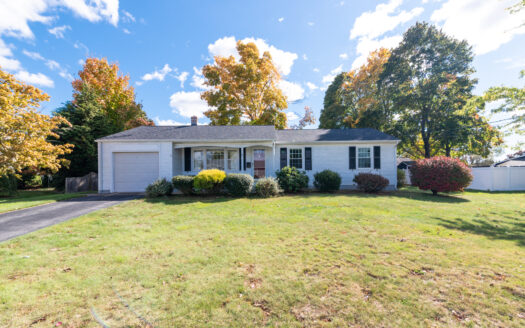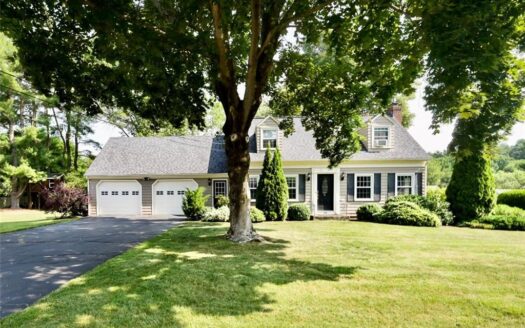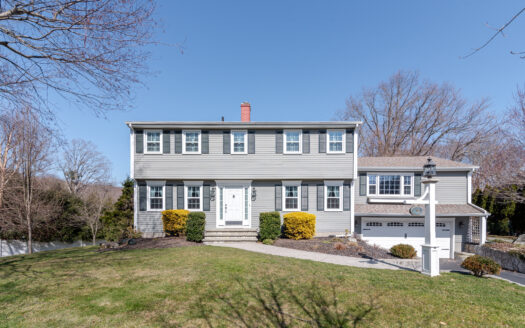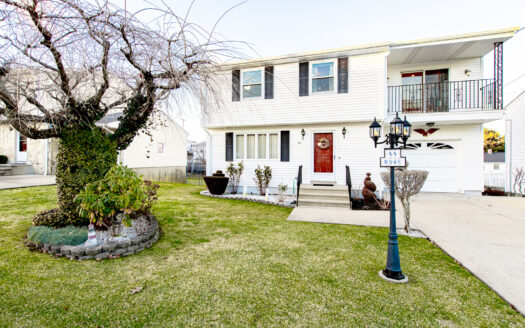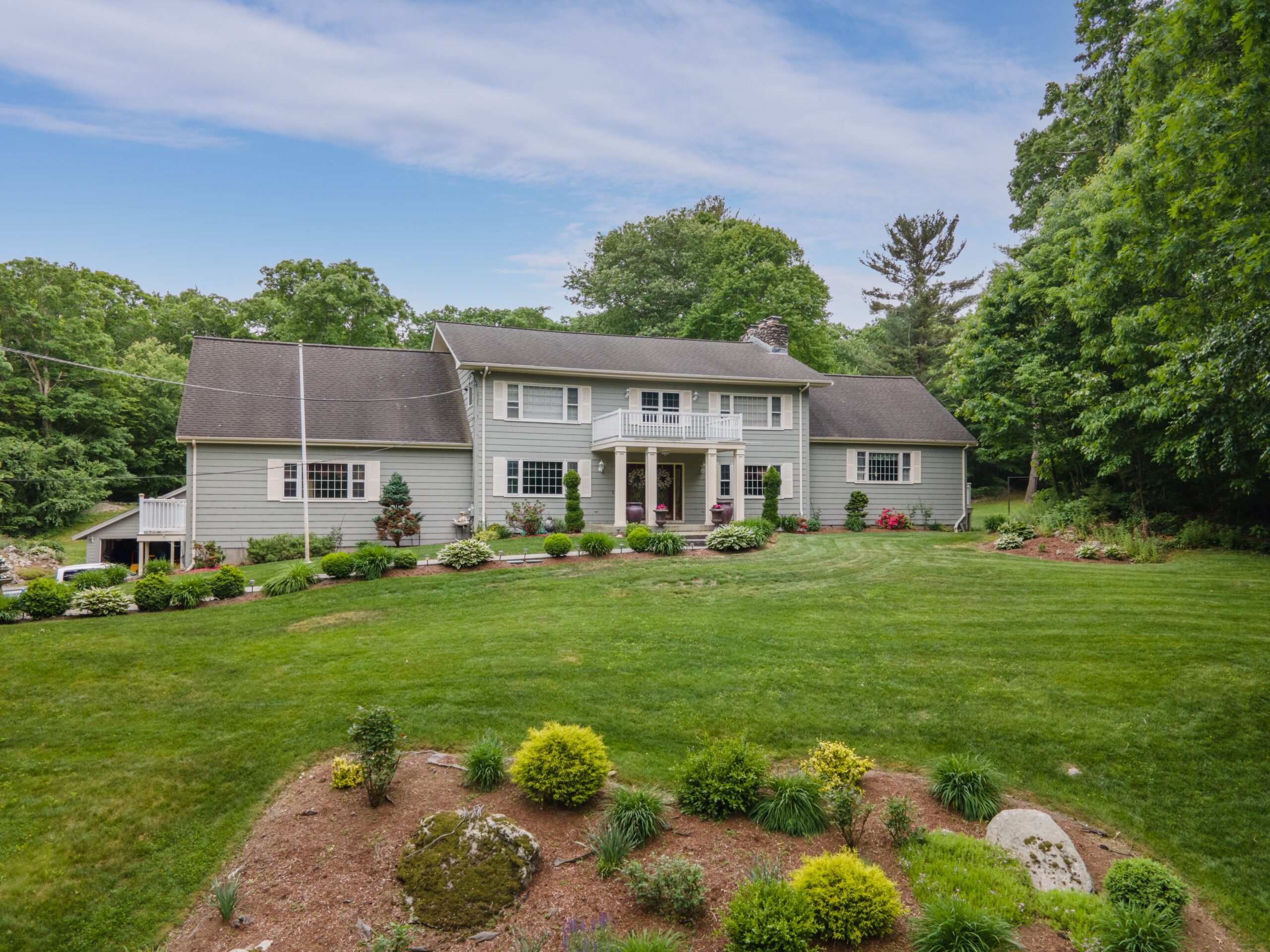Overview
- Updated On:
- November 16, 2022
- 4 Bedrooms
- 5 Bathrooms
- 4,709 ft2
Description
YOU could be the owner of this beautiful Colonial style home in the quiet community of Cumberland, RI with ALMOST 3 ACRES OF LAND. With an open concept floor plan and 4,000+ SQ FT OF LIVING SPACE you have endless possibilities for work and play right here at home. Prepare to be wowed upon entry by the impressive VAULTED CEILINGS with beautiful WOOD BEAMS, must-haves on any farmhouse wish list. The 1st floor offers a huge kitchen perfect for the most discerning of cooks including UPGRADED CABINETS and spaces for both entertaining and eat-in dining, plus a WOOD STOVE and full walk-in pantry for extra storage. Nearby are the formal dining room, office, and a guest bath. Completing the 1st floor are the massive living room featuring a floor-to-ceiling STONE FIREPLACE ideal for cooler months and the first of the TWO private and spacious PRIMARY SUITES in the home. Head up to the 2nd floor via the STRIKING WOOD STAIRCASE to find the SECOND PRIMARY SUITE with private bath plus two more large bedrooms with a common bath, or head down to the lower level to find a large family room complete with custom wet-bar, granite counter tops & its own fireplace. A hallway leads to a full bath, office space, utility area & laundry room. There is an attached two car garage and an ADDITIONAL DETACHED TWO CAR GARAGE with electricity. With all this nestled into a picturesque private lot surrounded by trees with a large patio and outdoor fireplace, you could comfortably host all year round. If convenience is high on your list, you’re close to Diamond Hill State Park, rte. 295 & 495, shopping and restaurants.
- Fin Floors: Hardwood, Ceramic and Wall to Wall
- Basement: Full, Finished, Family Room, Laundry, Office, Full Bathroom, Utilities & Storage
- Rooms: 4 bedrooms, 4 full bathrooms, 1 half bathrooms, Eat In Kitchen, Dining Room, Living Room, Den, Pantry, Recreation Room, Office and Living Room
- Exterior: Wood Siding, Paved Driveway, Patio, Detached 2-car Garage, Sprinklers and Composite Deck
- Site:
- Wall: Drywall, Wood
- Equipment: Refrigerator, Dishwasher, Microwave, Oven and Wood Stove
- Heat Fuel: Oil
- Heat Sys: Forced Hot Water, 9 Zones
- Apx Heat $: UK
- Cool: Central Air (2nd Floor), 4 Ductless Air Zones (1st Floor and Basement)
- Water Supply: Well
- Sewer: Septic
- Hot Water: Tank, Oil
- Insulation: Walls, Ceiling
- Electric: Circuit Breakers
- Plumbing: Mixed, Copper
- Principal and Interest
- Yearly Tax Rate
- HOO fees
Other Agents



