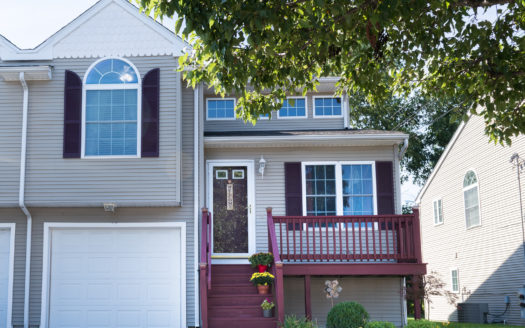Overview
- Updated On:
- July 30, 2025
- 3 Bedrooms
- 3 Bathrooms
- 2,576 ft2
Description
Expansive and beautifully maintained raised ranch set on a meticulously landscaped double lot in one of Cranston’s most desirable neighborhoods. This unique home features soaring cathedral ceilings, oversized windows, and a bright, open floor plan that creates an inviting and airy living space. A sliding glass door off the main living area leads to a large deck overlooking a fully fenced, private backyard—perfect for entertaining or relaxing.The layout offers excellent functionality, with a private primary suite on one side and two additional bedrooms with a full bath on the other. The finished lower level includes front and rear walkouts and offers great potential for an in-law suite, home office, or additional living space. Enjoy the convenience of gas heat, connected water/sewer, a one-car garage, and ample off-street parking. Located just minutes from Garden City Center, top-rated schools, shopping, dining, and easy highway access, this home combines comfort, space, and location. A rare opportunity in a prime Cranston setting—don’t miss it!
- Fireplace: 1, Gas
- Fin Floors: Hardwood, Tile, Vinyl
- Basement: Full, Rec Room, Den and Storage
- Rooms: Living Room, Kitchen, Dining Area, Primary Bedroom with Bath, 2 Bedrooms, 2 Full Bath, Common Area with Kitchenette and Family Room
- Exterior: Clapboard, Composite Deck and Porch
- Site: Paved Driveway, Fenced Yard, Patio, Wood Deck, Shed and 1 Garage Space
- Wall: Drywall
- Equipment: (1) Stoves, (1) Refrigerators, (1) Dishwashers and (1) Microwave
- Heat Fuel: Gas
- Heat Sys: Forced Air
- Apx Heat $: UK
- Cool: Central Air
- Water Supply: Public Connected
- Sewer: Public Connected
- Hot Water: Tank
- Insulation: Walls, Ceiling
- Electric: Circuit Breakers
- Plumbing: Mixed
- Principal and Interest
- Yearly Tax Rate
- HOO fees
Other Agents

























