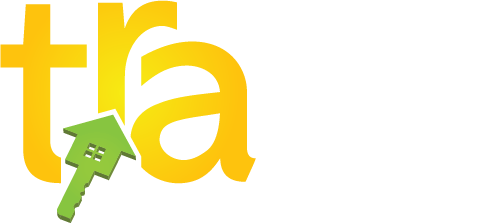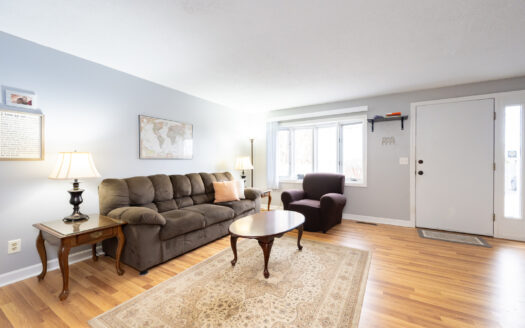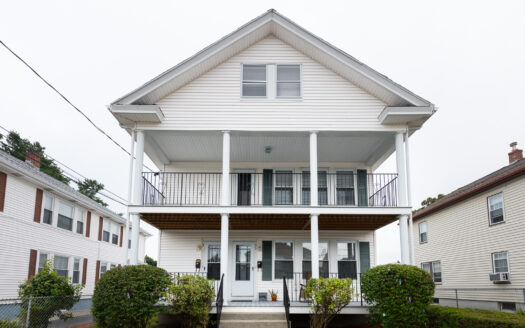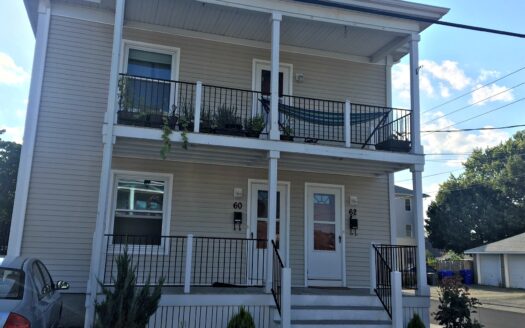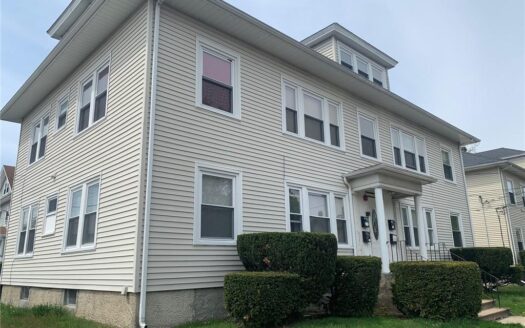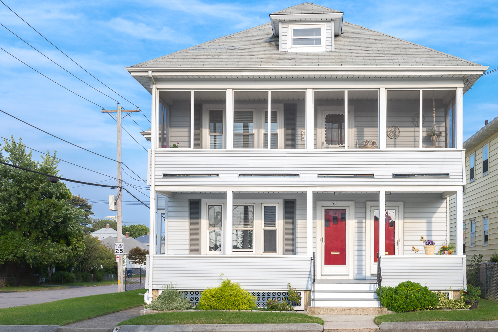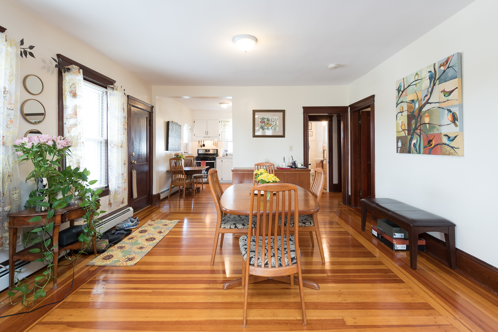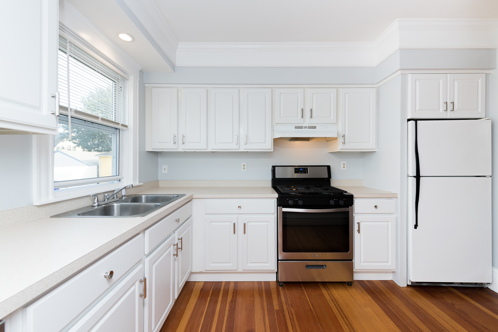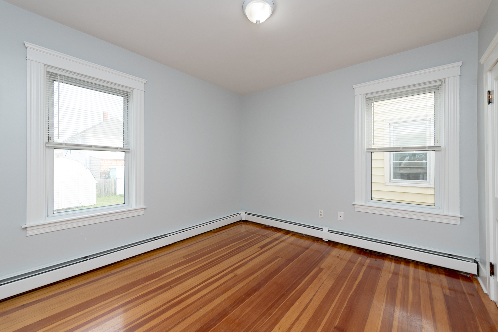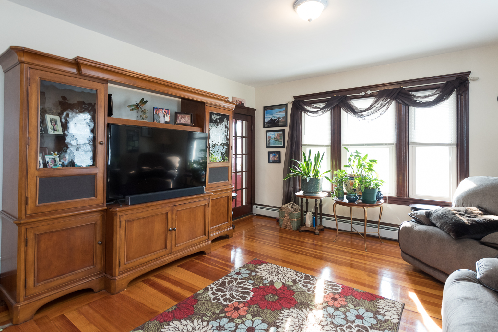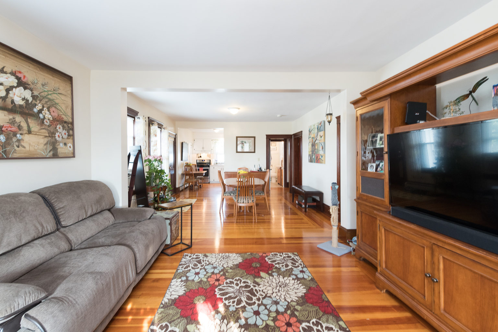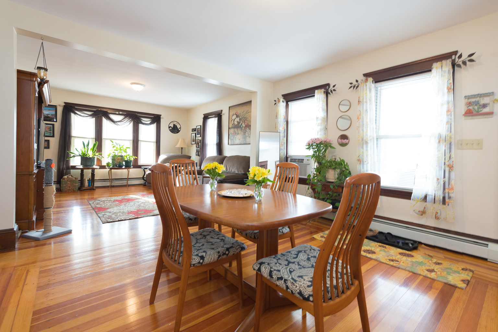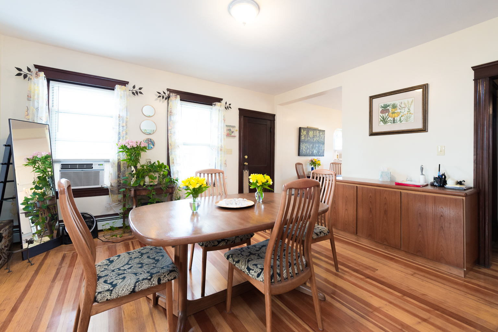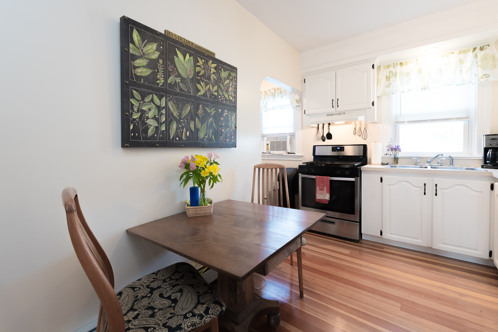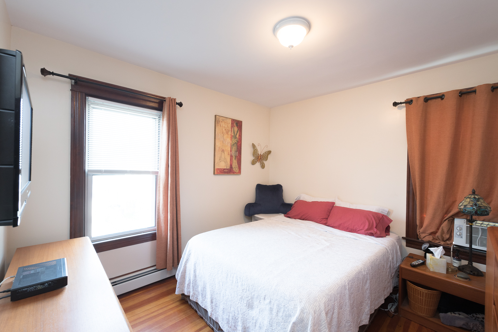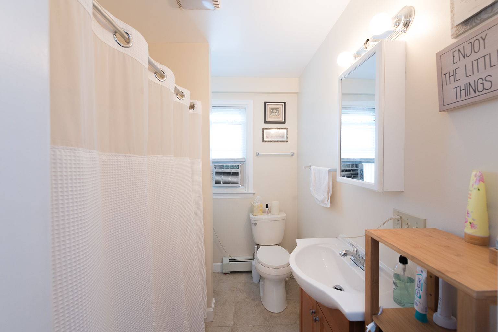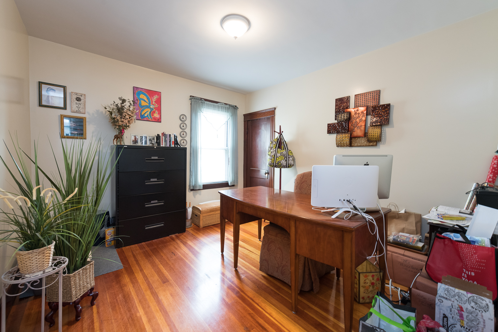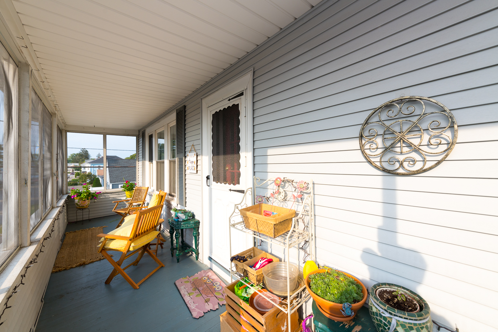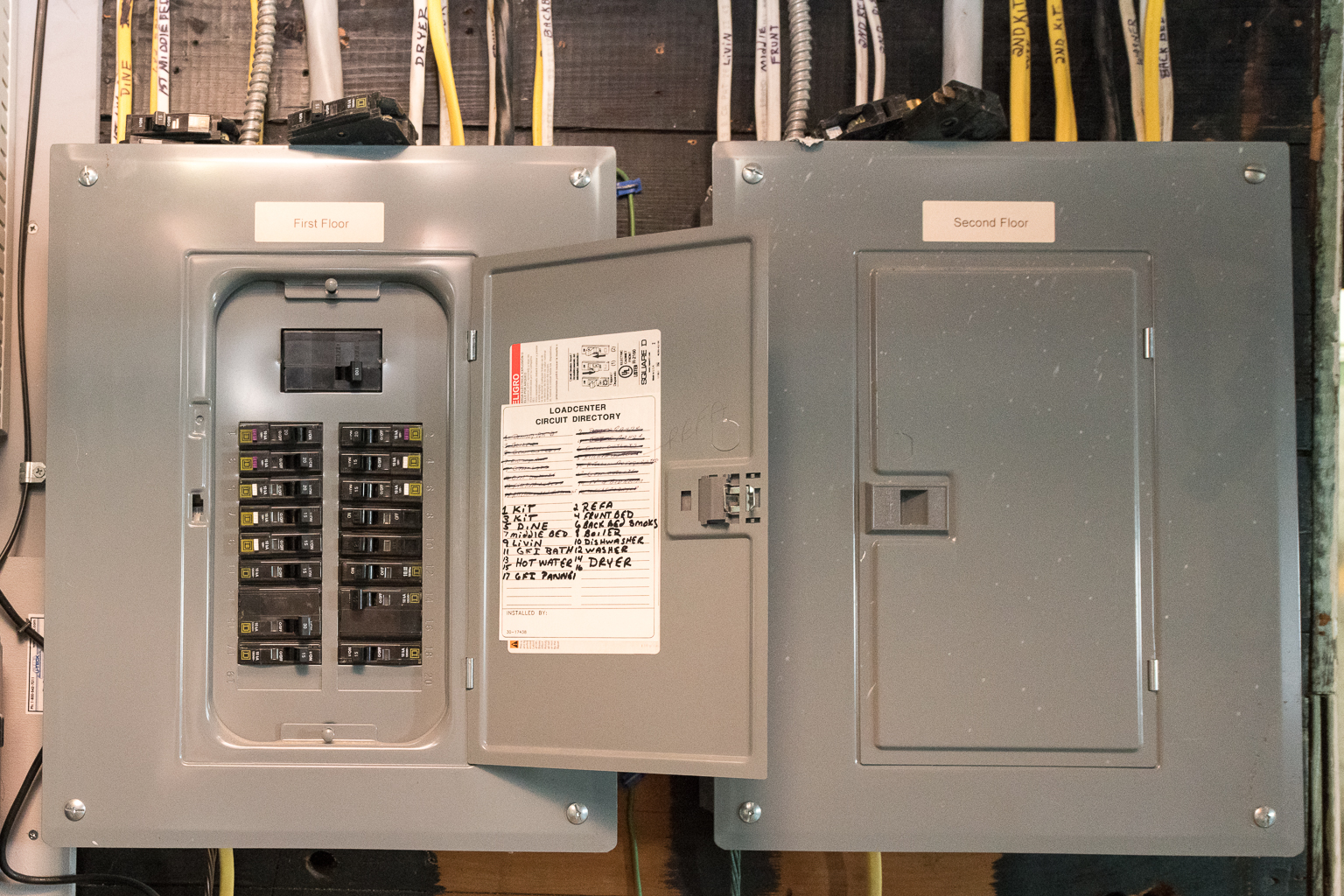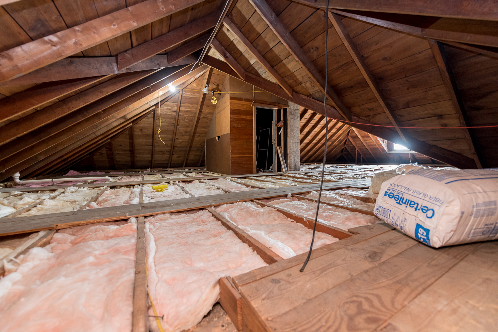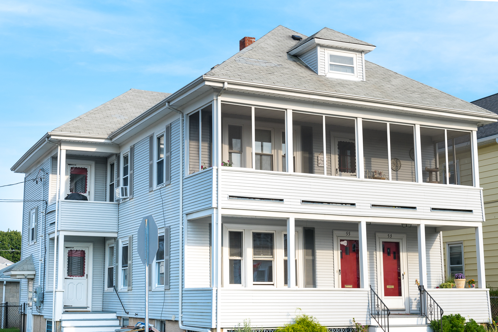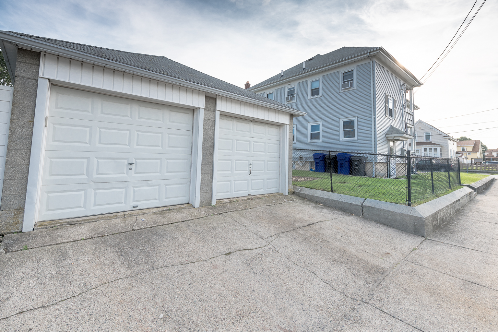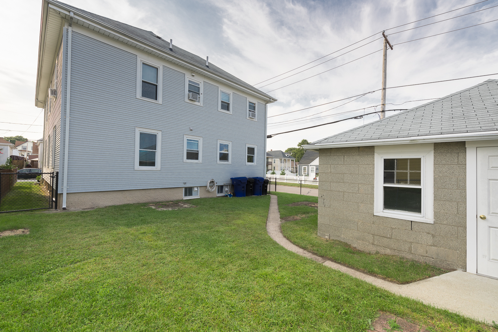Overview
- Updated On:
- November 17, 2021
- 6 Bedrooms
- 2 Bathrooms
- 2,320 ft2
Description
SPACIOUS 2 family home in Darlington (on the Seekonk line) offering over 1300 sq. ft. per floor! TWO private porches per floor with a fenced yard, TWO CAR GARAGE all set on a corner lot. Separate utilities with (2) GAS HEATING systems from 2015, (2) hot water tanks and two circuit breaker panels with UPDATED ELECTRIC. Gorgeous ORIGINAL HARDWOOD floors are throughout both units with double parlor, updated bathrooms and kitchens featuring beautiful built-ins. WALK-UP ATTIC provides lots of possibilities for future expansion. The basement has washer/dryer hookups and individual storage units. First floor is vacant and ready for the new owner. Close to highway access, the railroad and plenty of shopping amenities. This one is a MUST SEE!
- Fireplace: None
- Fin Floors: Hardwood and Tile
- Basement: Full, Unfinished
- Rooms: Living Room, Dining Room, Eat in Kitchen, 3 Beds, 1 Bath (each floor) and a screened porch (2nd only)
- Exterior: Porches (2), Vinyl, Storm Door, Storm Window, 2- Car Garage
- Site:
- Wall: Drywall
- Equipment: Dishwasher (2), Oven/Range (2), Refrigerator (2)
- Heat Fuel: Gas (2 Systems)
- Heat Sys: Forced Hot Water Baseboard
- Apx Heat $: Tenant Pays
- Cool: None
- Water Supply: Public Connected
- Sewer: Public Connected
- Hot Water: Tank (2)
- Insulation: Unknown
- Electric: Circuit Breakers, 100 amps (2)
- Plumbing: Mixed
- Principal and Interest
- Yearly Tax Rate
- HOO fees

