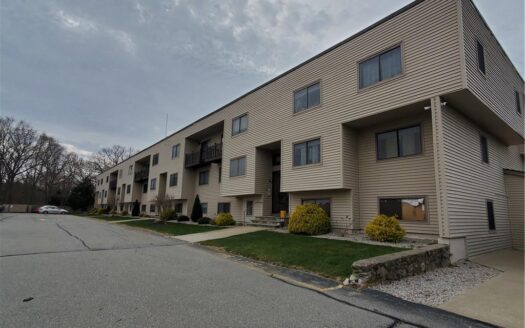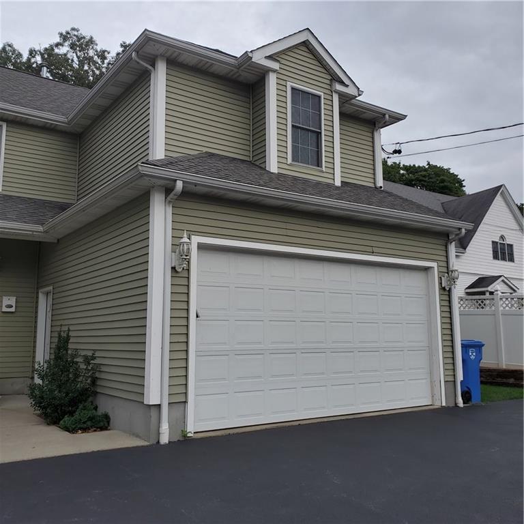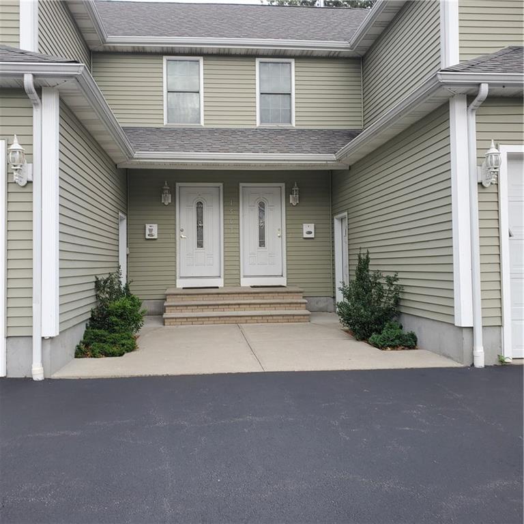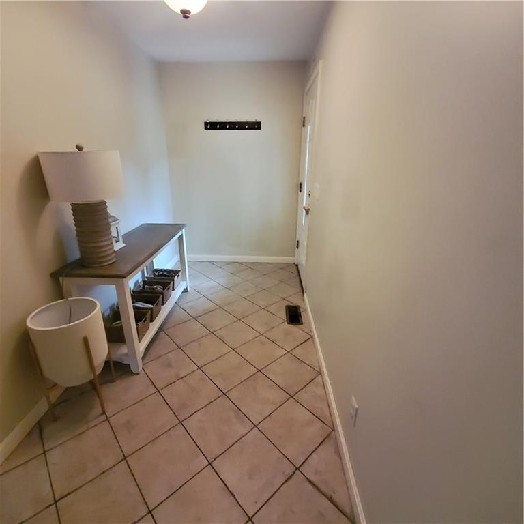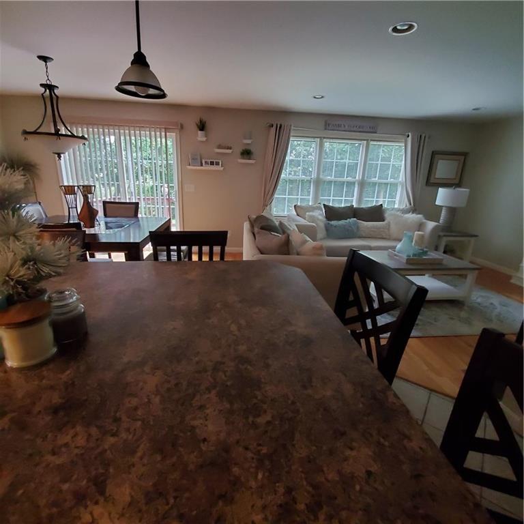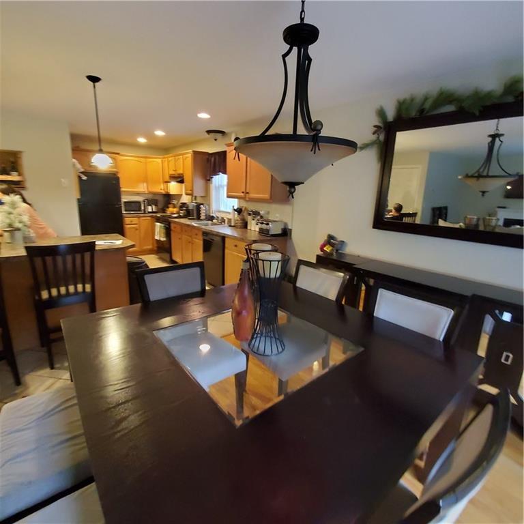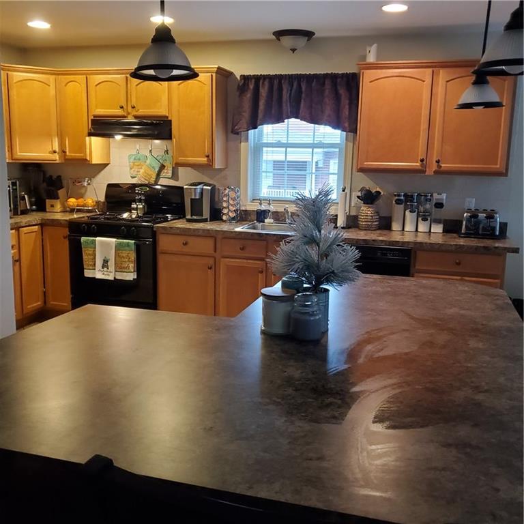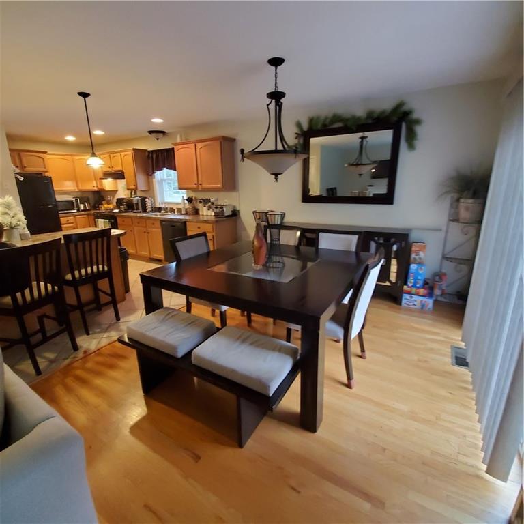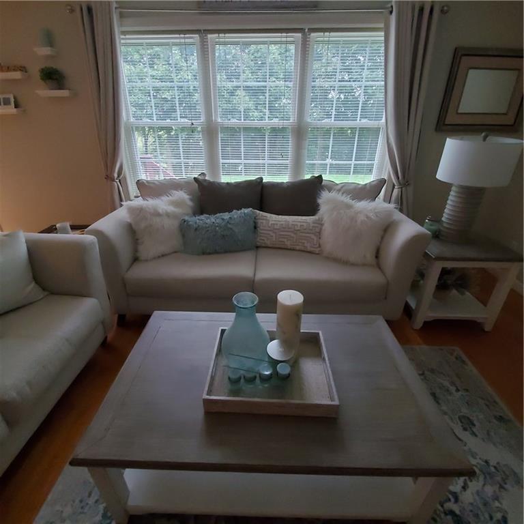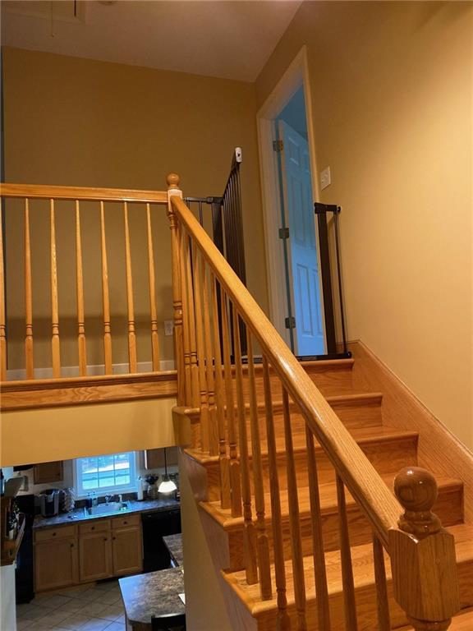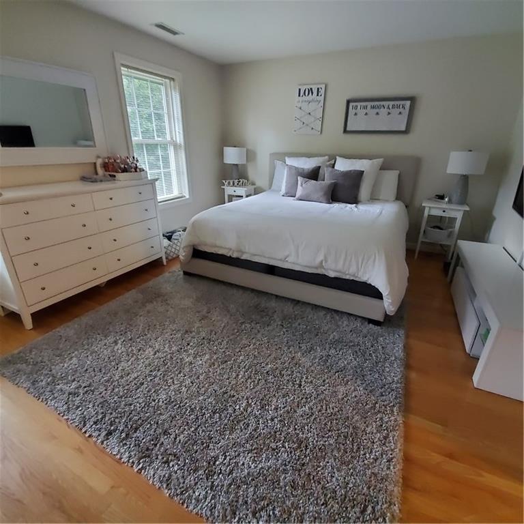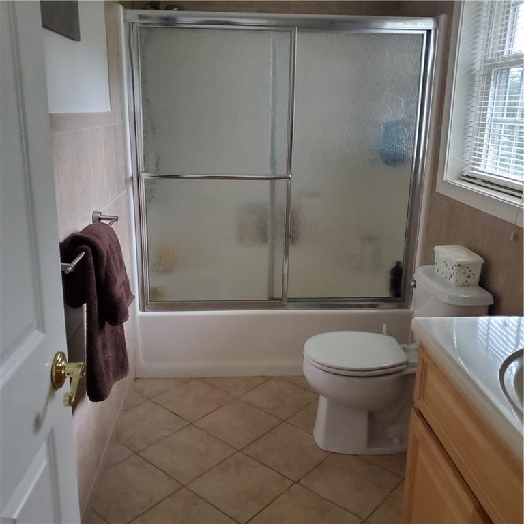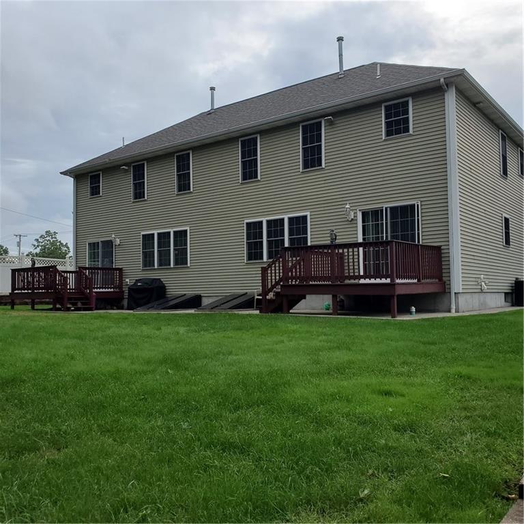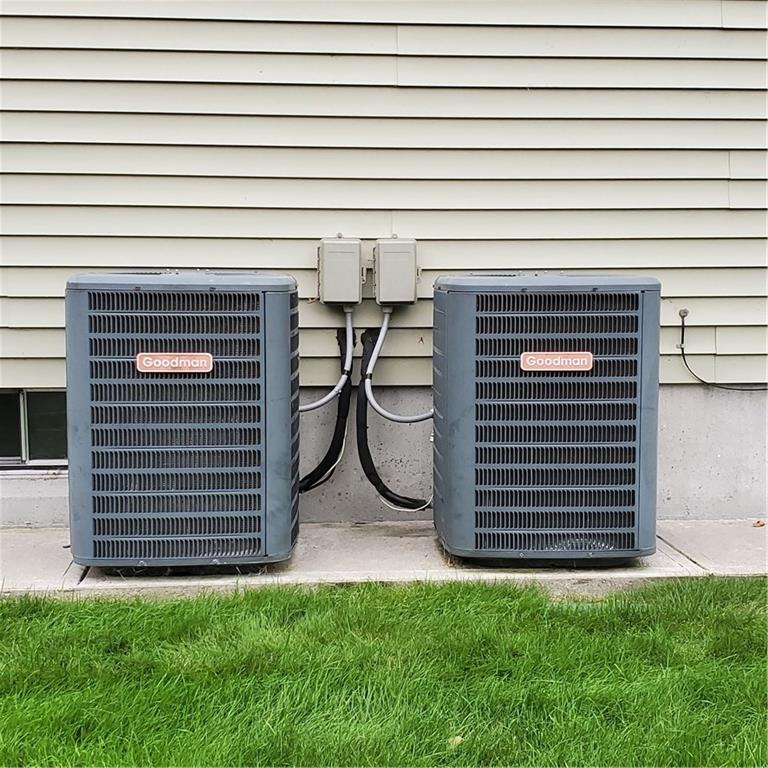Overview
- Updated On:
- July 7, 2021
- 6 Bedrooms
- 4 Bathrooms
- 3,304 ft2
Description
One-of-a-kind craftsman DUPLEX located in desirable Saylesville! This 2006 built multi-family home offers identical mirrored modern floor plans that is rarely found in rental property. At the entrance you have a spacious tile mudroom that leads you to the kitchen featuring a large island with seating completely open to a dining area and living room boasting beautiful hardwood floors. The living room is bright and sunny with a sliding door to your own dedicated deck where you can enjoy your coffee and simply relax. The second level offers a master suite with full bath and walk in closet, 2 additional bedrooms, an office and a full bath. Perfect opportunity to live in one unit and collect rents! Also offering a two car attached garage, private basements for each unit, laundry hookups, gas heat and central air. Taxes do not include the 35% Lincoln homestead exemption. In this prestigious town this property won’t last.
- Fireplace: None
- Fin Floors: Ceramic, Hardwood
- Basement: Unfinished, Laundry
- Rooms: 2-3 bed units
- Exterior: Vinyl Siding
- Site:
- Wall: dry wall
- Equipment: Dishwasher, Hood, Oven/Range, Refrigerator
- Heat Fuel: Gas
- Heat Sys: Forced Air
- Apx Heat $:
- Cool: Central Air
- Water Supply: Public Connected
- Sewer: Public Connected
- Hot Water: Gas
- Insulation: Unknown
- Electric: Circuit Breaker, 200 amps
- Plumbing: Mixed
- Principal and Interest
- Yearly Tax Rate
- HOO fees


